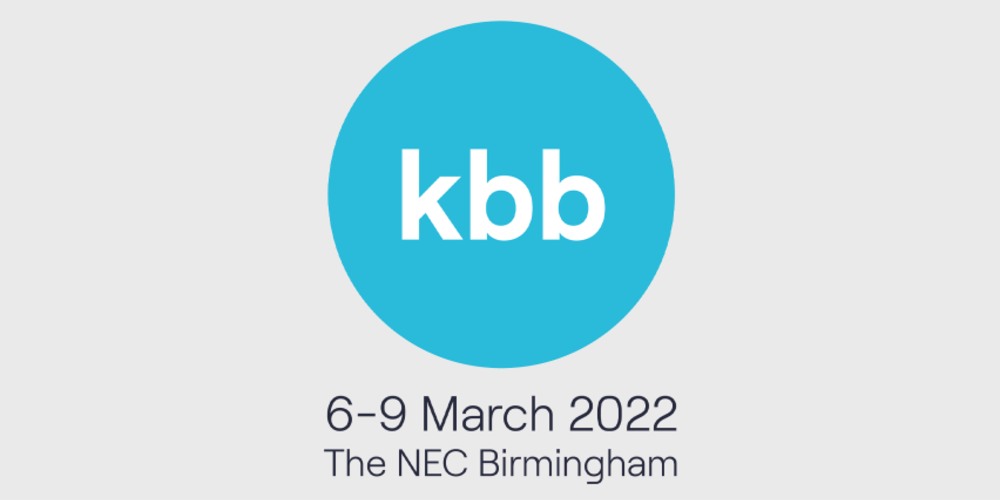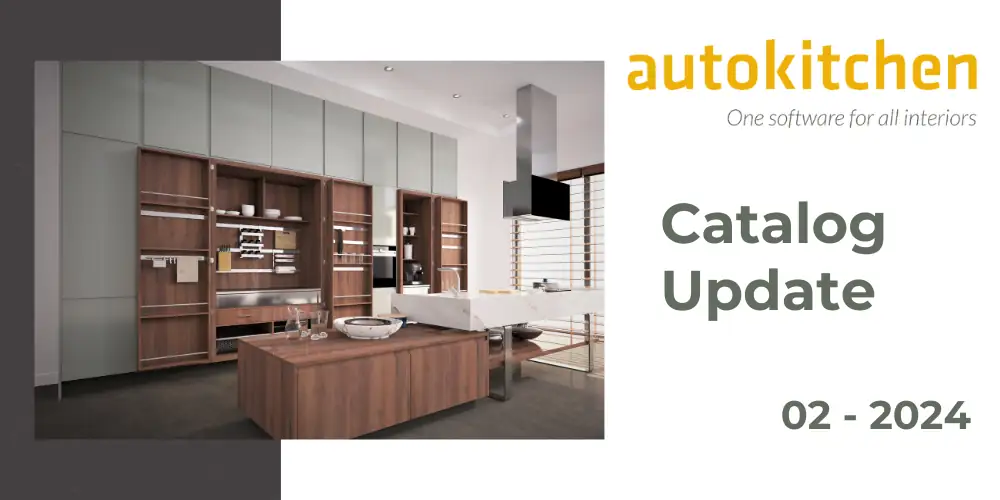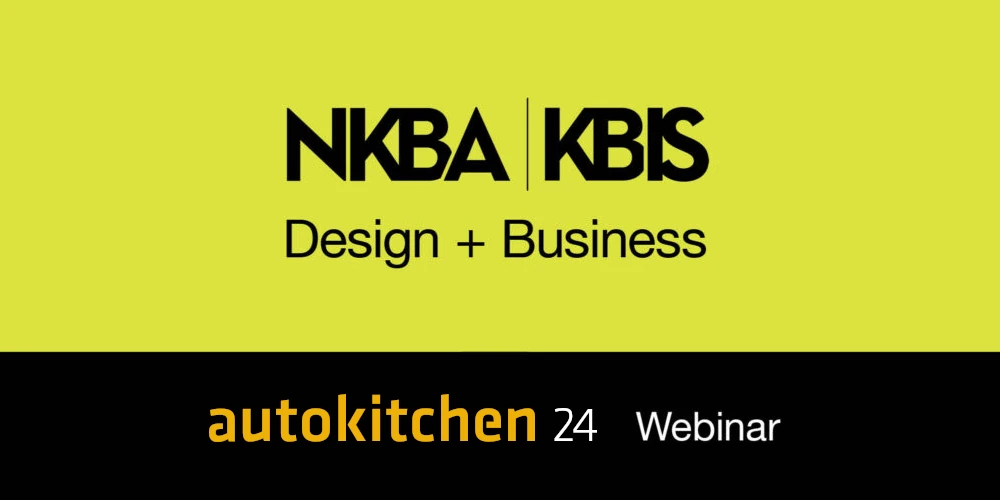Kitchen Design Software
to make high-quality
kitchen & bath projects
The most powerful 2D and 3D kitchen planner tool to design bath and kitchen.
What is Autokitchen design software?
Autokitchen is the bath and kitchen design software that will elevate your projects to a new level, inspiring greater confidence and streamlining your clients’ decision-making process.
A kitchen design software
tailored to your needs

Kitchen retailers
Create any style kitchen effortlessly, and seamlessly match any manufacturer you prefer with Autokitchen. Our kitchen design software offers unparalleled customization options, making it the ideal design tool for professional designers like you. With top-notch 3D renders and immersive Virtual Reality walkthroughs, your customers can see their dream kitchen come to life.

Manufacturers
Discover the best custom kitchen design software with Autokitchen, the award-winning software for manufacturers. Tailor every detail effortlessly with our intuitive customization tools. Generate accurate cut lists directly from your designs. Export to optimizers and management software. Take charge of your catalog using our catalog builder. Simplify your design and manufacture process with Autokitchen.

Architectural and design studios
Autokitchen goes beyond a mere kitchen planner, offering maximum compatibility by enabling you to import and utilize DWG floor plans seamlessly. With extensive libraries and the flexibility to insert JPEGS for materials or SketchUp® blocks, design any space effortlessly. Impress clients with high-quality 3D renders and immersive VR walkthroughs. Experience the future of kitchen design with Autokitchen.
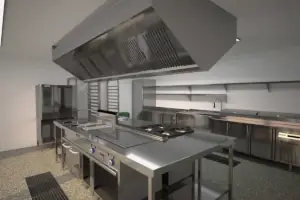
Commercial kitchens
Autokitchen is your ultimate solution for commercial kitchen design, offering unparalleled compatibility and customization. Seamlessly import and utilize DWG floor plans to create precise designs tailored to your clients’ needs. Access vast libraries and integrate JPEGS for materials or SketchUp® blocks to craft versatile layouts. Experience the best 3D rendering capabilities on the market and bring your commercial kitchen project to life like never before.
4.000+
adjustable and customizable modular kitchen cabinets, including Gola-Style cabinets.
400+
door models and over 300 knobs and handles in any material.
1.000+
appliances and sinks from over 40 manufacturers.
3.000+
textures, paints, floorings, tiles, woods, glass, and more.
2.500+
materials from top countertop and laminate manufacturers.
3.000+
decorative accessories and kitchen utensils, furniture, lamps, spotlights, and more.
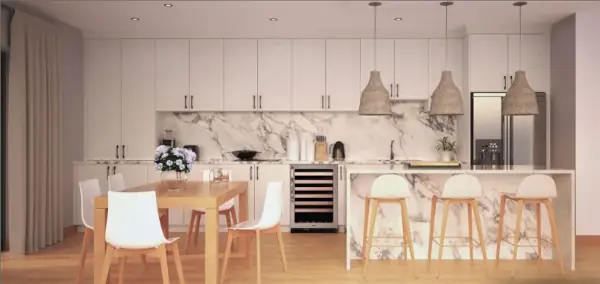
Catalog Editor
When you buy our kitchen design computer programs Autokitchen Pro or Autokitchen 365, there is an optional tool available for creating and customizing catalogs to your liking.
Kitchen planner applications purchase options
Kitchen & Bath industry leaders trust us
What do the kitchen designers professionals say about us?
Kitchen manufacturers appreciate receiving my technical drawings and renderings as all of the required information is well produced for purchase order submission.”
News
Autokitchen Unveils their Newest Kitchen and Bath Design Software at KBB Exhibition in Birmingham – Stand M62
Autokitchen, a leading provider of innovative kitchen and bath design software, is excited to announce…
Autokitchen Announces Catalog Update for Active Maintenance Subscription Users
The Autokitchen catalog update is now available for users with an active maintenance subscriptions. Among…
Webinar Presentation on Tuesday March 26, 2024
Miguel Merida, representing Microcad Software, will be a featured presenter in the National Kitchen and…
















